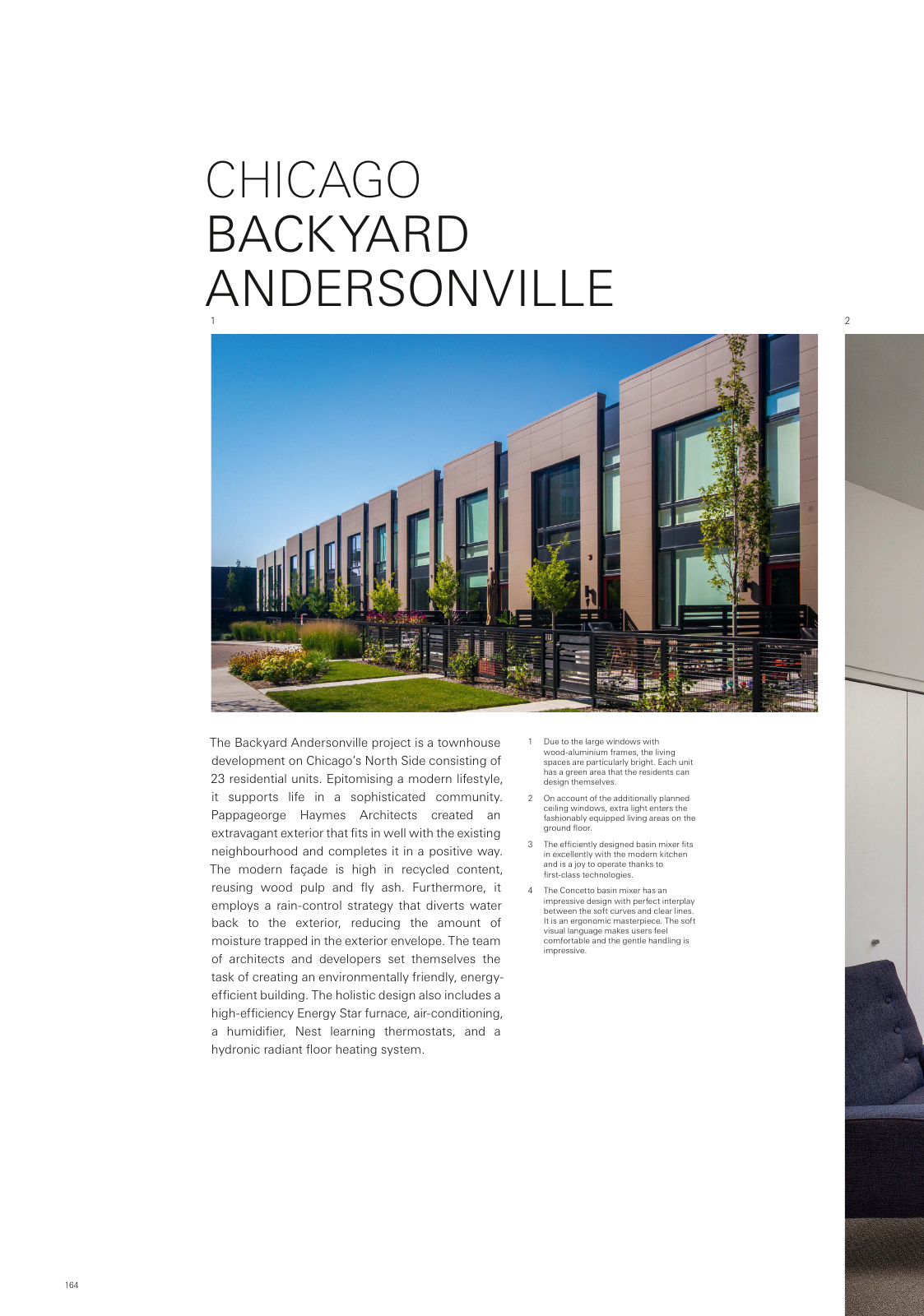CHICAGO BACKYARD ANDERSONVILLE The Backyard Andersonville project is a townhouse development on Chicago s North Side consisting of 23 residential units Epitomising a modern lifestyle it supports life in a sophisticated community Pappageorge Haymes Architects created an extravagant exterior that fits in well with the existing neighbourhood and completes it in a positive way The modern façade is high in recycled content reusing wood pulp and fly ash Furthermore it employs a rain control strategy that diverts water back to the exterior reducing the amount of moisture trapped in the exterior envelope The team of architects and developers set themselves the task of creating an environmentally friendly energy efficient building The holistic design also includes a high efficiency Energy Star furnace air conditioning a humidifier Nest learning thermostats and a hydronic radiant floor heating system 1 Due to the large windows with wood aluminium frames the living spaces are particularly bright Each unit has a green area that the residents can design themselves 2 On account of the additionally planned ceiling windows extra light enters the fashionably equipped living areas on the ground floor 3 The efficiently designed basin mixer fits in excellently with the modern kitchen and is a joy to operate thanks to first class technologies 4 The Concetto basin mixer has an impressive design with perfect interplay between the soft curves and clear lines It is an ergonomic masterpiece The soft visual language makes users feel comfortable and the gentle handling is impressive 21 164 2 A 01 indd 164 17 02 17 13 31

Hinweis: Dies ist eine maschinenlesbare No-Flash Ansicht.
Klicken Sie hier um zur Online-Version zu gelangen.
Klicken Sie hier um zur Online-Version zu gelangen.