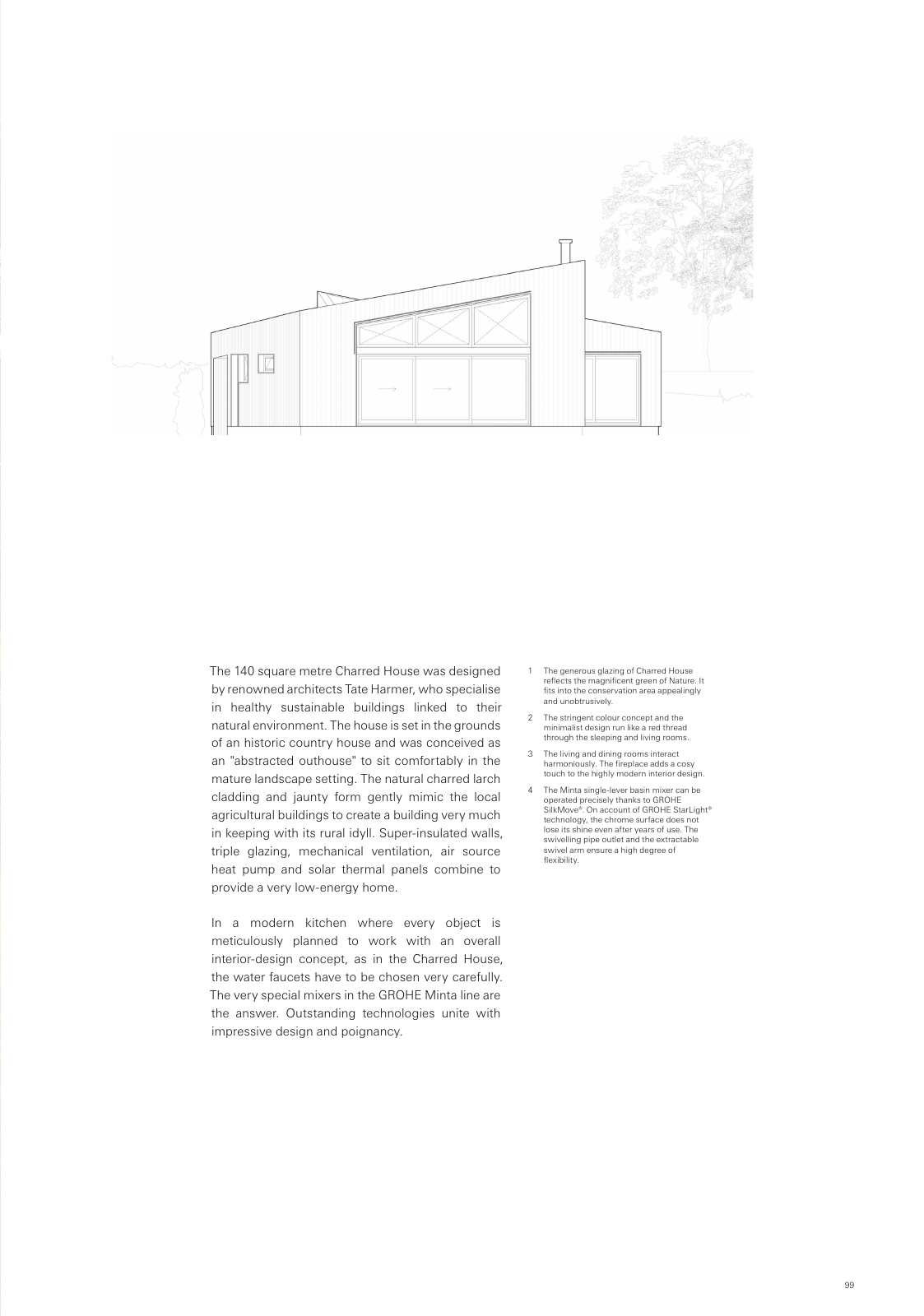The 140 square metre Charred House was designed by renowned architects Tate Harmer who specialise in healthy sustainable buildings linked to their natural environment The house is set in the grounds of an historic country house and was conceived as an abstracted outhouse to sit comfortably in the mature landscape setting The natural charred larch cladding and jaunty form gently mimic the local agricultural buildings to create a building very much in keeping with its rural idyll Super insulated walls triple glazing mechanical ventilation air source heat pump and solar thermal panels combine to provide a very low energy home In a modern kitchen where every object is meticulously planned to work with an overall interior design concept as in the Charred House the water faucets have to be chosen very carefully The very special mixers in the GROHE Minta line are the answer Outstanding technologies unite with impressive design and poignancy 1 The generous glazing of Charred House reflects the magnificent green of Nature It fits into the conservation area appealingly and unobtrusively 2 The stringent colour concept and the minimalist design run like a red thread through the sleeping and living rooms 3 The living and dining rooms interact harmoniously The fireplace adds a cosy touch to the highly modern interior design 4 The Minta single lever basin mixer can be operated precisely thanks to GROHE SilkMove On account of GROHE StarLight technology the chrome surface does not lose its shine even after years of use The swivelling pipe outlet and the extractable swivel arm ensure a high degree of flexibility 99 1 E 03 indd 99 17 02 17 12 41

Hinweis: Dies ist eine maschinenlesbare No-Flash Ansicht.
Klicken Sie hier um zur Online-Version zu gelangen.
Klicken Sie hier um zur Online-Version zu gelangen.